Best Autocad training institute in bangalore
- 100% Placement guarantee
- ISO certification
- Training at lowest price ever
- Job oriented training with final project
- Unlimited interview opportunities
- Interview preparation

Get Complete Course & Placement Details
Get Complete Course & Placement Details
Jnana Infotech is the Best AutoCAD training institute for Civil Engineering, Mechanical Engineering, and Interior Designing with 100% Placement Guarantee
Autocad course in bangalore
For Civil CAD / Architectural/ Interior Design Courses
- Autocad for Civil / Architectural
- Revit Architecture
- 3ds Max
- Google Sketch up
- V-ray
- Staad-Pro
- Revit Mep
- E-tabs
- Revit Structure
- Lumion
- Primavera
- MSP (micro soft project)
For Mechanical CAD / Aeronautical CAD Course
- Autocad 2D and 3D
- Solid Works
- Catia
- Nx CAD / Unigraphics
- Creo / Pro-E
- Ansys
- Hypermesh
- GD & T
- NX-CAM
What people say about us

Likitha
Jnana Infotech is best civil software learning training centre. In my personal opinion the teachers here are very well trained and they also train the students very well. My guides who teach me software very well . Even if we have a several doubts they clear it all everything.
Thank you Jnana infotech.

Manasa B
Jnana infotech is training facility for learning software including AutoCAD ,3ds max, SketchUp,etbas with 100% placement offered by them

santhosh Kumar
Jnana Infotech is best Mechanical software learning training centre. In my personal opinion the teachers here are very well trained and they also train the students very well. My guides who teach me software very well

Madhu
I joined autocad,solidworks,catia,nx cadd and i have more experience with jnana infotech.this is top cadd training centre in bangalore.with 100% placement

Gagan deep
Im joining jnana infotech,the best location for learning softwares I have studied autocad, solidworks,catia,creo,nxcadd ,and with 100% placement offered by them

Chethan kumar
I had a good experience about the courses and trainers also friendly with good teaching.I learned autocad sketchup and revit architectural softwares. overall it is a good institute compare to other institutes in bengaluru.

Dhanush Kn
Best cadd institute in Bangalore I've studied autocad,revit,3ds max, sketchup

manoj
I'm joining jnana infotech the best cadd centre in Bangalore I have studied autocad , solid works,creo,with 100% placement offered by them

Manideep reddy

Ramesh sm
I have joined Autocad, 3dsmax, at Jnana infotech. During my course completion I got placed.Thanks for the Support Jnanainfotech. If you are looking for good career oppurtunities and also to improve designing skills then this centre should be your priority.

Samrudh murari
Jnana infotech is the best institute. Training was good and they guide for our career growth with good placement opportunities. Faculties are very friendly.

akhil akhilesh
I have better experienced in jnana info tech this is best cad training centre in bangalore with 100% placement

Ramya DC
Jnana infotech cad centre is best institute , i took autocad , revit architecture, 3ds max, Google sketch up, training from jnana infotech vijaynagar . Training was good and faculties helped me a lot during training period for me this is the best training centre in bangalore for learning cad courses, digital marketing, python and full stack Java.

Prajwal
Im joining jnanan infotech the greatest location for learning softwares autocadd,revit architecture,3ds max, Google SketchUp

Nikil kumar
The greatest institute is Jnana Infotech Cad Centre. I got training from them in AutoCAD, Revit Architecture, 3ds Max, and Google Sketch Up. The faculty really assisted me during the training period, and the training was good.This is, in my opinion, Bangalore's greatest CADD centre for learning CADD courses.

Shaik Shajid
The best cadd centre in Bangalore I learn 3ds max autocad, stadd pro,with 100% placement offered by them

Tejas
I had a better experience at the nearby Jnana Infotech location, where they answered all of my questions. I started using the tools AutoCAD, Vray, and 3ds Max at Jnana Infotech, the premier CADD training facility in Bangalore with a 100% placement rate.

Naga sai
I joined autocad,3dsmax,and etabs,and I have more experience with jnana infotech this is greatest location in Bangalore
Our Recruitment partners










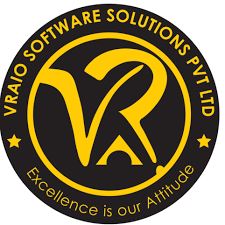
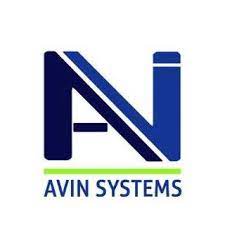
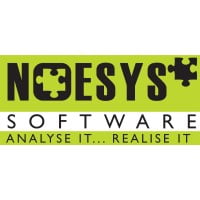



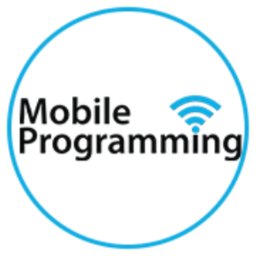





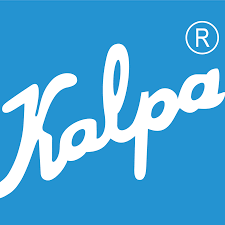

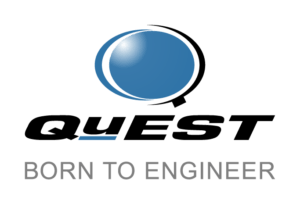
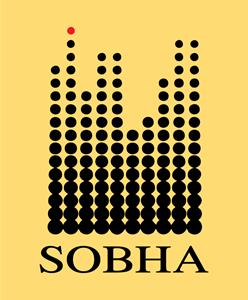
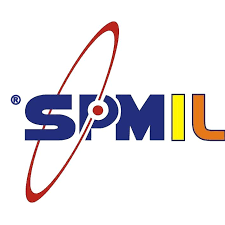
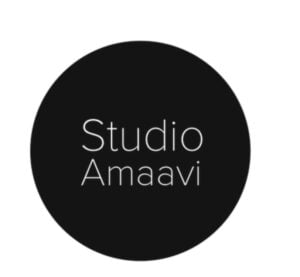
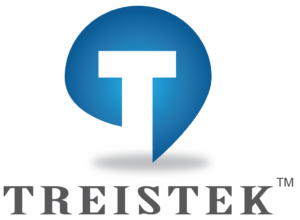

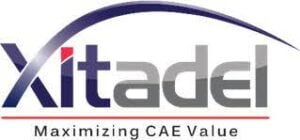

Why to choose Jnana Infotech CADD training center
100% Interview Guarantee
Experienced Lecture
One to One Teaching
Fee installment facility
Online/Offline training
Best Autocad classes in bangalore
Autocad course information
What is Autocad?
AutoCAD has widely used CAD software and is used in almost all the engineering fields, Drafting, annotation, and design of 2D Geometry and 3D Models with solids, surfaces and mesh objects, Design faster with an industry-specific toolset, Automate tasks such as comparing drawings, adding blocks, creating schedules and more you will learn all basic and advanced skills needed for mechanical engineering.
Why I learn Autocad?
Industry Standard: AutoCAD is widely used across various industries, including architecture, engineering, construction, manufacturing, and more. Knowing how to use AutoCAD is often a requirement for professionals in these fields, making it an industry-standard software.
Employability: Proficiency in AutoCAD can enhance your employability. Many employers seek candidates with CAD skills, and having AutoCAD on your resume can make you more competitive in the job market.
Efficient Design Process: AutoCAD can significantly streamline the design process. It offers tools and features that automate repetitive tasks, allowing for the creation of complex designs more efficiently compared to traditional manual drafting.
Precision and Accuracy: AutoCAD enables precise and accurate drawings. This is crucial in industries where detailed and accurate representations of objects or structures are essential, such as architecture and engineering.
Versatility: AutoCAD is a versatile tool that can be used for both 2D and 3D design. This versatility makes it applicable to a wide range of projects and industries, from creating floor plans to modeling complex 3D structures.
Prerequisites:
AutoCAD mechanical course is designed for beginners and helps CAD Professionals improve their skill sets, Basic Understanding of Engineering design, and formal Education(ITI/Diploma/ Degree)in a relevant engineering stream.
Course Objective:
This course covers all the fundamental skills necessary for effectivity using AutoCAD and will provide a strong foundation for advancement. Course will teach you in detail how to use AutoCAD as a tool for drafting and design.
key Contents:
- Introduction to engineering drawing & AutoCAD
- Drawing basic geometry shapes in AutoCAD
- Modifying drawing in AutoCAD
- Layer Management
- Hatching and gradient technics
- Dimensioning and Tolerancing
- Parametric drawing
- Blocks and attributes
- Plots and Publish
- Isometric drawing
- Blocks and attributes
- External reference (Xref) concepts
- Plots and Publish
- 3D Modeling
- Advance drawing using AutoCAD Mechanical
- Mechanical features drawing
- Drawing assemblies.
Duration: 80 Hours
How you can reach us on google
- Best Autocad Training Institute In Bangalore
- Best Google Sketchup Training Institute In Bangalore
- Best Lumion Training institute In Bangalore
- Best SolidWorks Training Institute In Bangalore
- Best Creo Training Institute In Bangalore
- Best Hypermesh Training Institute In Bangalore
- Best Vray Training institute In Bangalore
- Best Revit Architecture Training Institute In Bangalore
- Best Revit Structure Training Institute In Bangalore
- Best Revit MEP Training Institute In Bangalore
- Best Autocad Electrical Training Institute In Bangalore
- Best Catia Training Institute In Bangalore
- Best Ms-project Training Institute In Bangalore
- Best Cad center in Bangalore
- Best cadd training centre in Bangalore
- Best NX CAD training institute in Bangalore
Reach Us
- Phone : +917204961400
- Email : jnanainfotechvijaynagar@gmail.com
- Address : Service road, 10th Cross Rd, SBI Staff Colony, Hoshalli Extension, Stage 1, Vijayanagar, Bengaluru, Karnataka 560040
- 1st floor, satya tirumala complex, No 2332, opposite bata shop, near yelahanka new town, busstop, Bengaluru, Karnataka 560064
Copyright © Jnana Infotech Bangalore 2022 All rights Reserved
