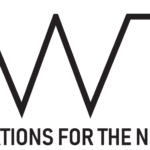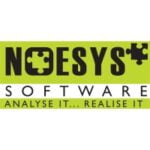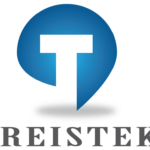Best Revit MEP training institute in bangalore
- 100% Placement guarantee
- ISO certification
- Training at lowest price ever
- Job oriented training with final project
- Unlimited interview opportunities
- Interview preparation

Get Complete Course & Placement Details
No1 Revit MEP Centre in Bangalore
For Civil CAD / Architectural/ Interior Design Courses
- Autocad for Civil / Architectural
- Revit Architecture
- 3ds Max
- Google Sketch up
- V-ray
- Staad-Pro
- Revit Mep
- E-tabs
- Revit Structure
- Lumion
- Primavera
- MSP (micro soft project)
For Mechanical CAD / Aeronautical CAD Course
- Autocad 2D and 3D
- Solid Works
- Catia
- Nx CAD / Unigraphics
- Creo / Pro-E
- Ansys
- Hypermesh
- GD & T
- NX-CAM
What people say about us

Likitha
Jnana Infotech is best civil software learning training centre. In my personal opinion the teachers here are very well trained and they also train the students very well. My guides who teach me software very well . Even if we have a several doubts they clear it all everything.
Thank you Jnana infotech.

Manasa B
Jnana infotech is training facility for learning software including AutoCAD ,3ds max, SketchUp,etbas with 100% placement offered by them

santhosh Kumar
Jnana Infotech is best Mechanical software learning training centre. In my personal opinion the teachers here are very well trained and they also train the students very well. My guides who teach me software very well

Madhu
I joined autocad,solidworks,catia,nx cadd and i have more experience with jnana infotech.this is top cadd training centre in bangalore.with 100% placement

Gagan deep
Im joining jnana infotech,the best location for learning softwares I have studied autocad, solidworks,catia,creo,nxcadd ,and with 100% placement offered by them

Chethan kumar
I had a good experience about the courses and trainers also friendly with good teaching.I learned autocad sketchup and revit architectural softwares. overall it is a good institute compare to other institutes in bengaluru.

Dhanush Kn
Best cadd institute in Bangalore I've studied autocad,revit,3ds max, sketchup

manoj
I'm joining jnana infotech the best cadd centre in Bangalore I have studied autocad , solid works,creo,with 100% placement offered by them

Manideep reddy

Ramesh sm
I have joined Autocad, 3dsmax, at Jnana infotech. During my course completion I got placed.Thanks for the Support Jnanainfotech. If you are looking for good career oppurtunities and also to improve designing skills then this centre should be your priority.

Samrudh murari
Jnana infotech is the best institute. Training was good and they guide for our career growth with good placement opportunities. Faculties are very friendly.

akhil akhilesh
I have better experienced in jnana info tech this is best cad training centre in bangalore with 100% placement

Ramya DC
Jnana infotech cad centre is best institute , i took autocad , revit architecture, 3ds max, Google sketch up, training from jnana infotech vijaynagar . Training was good and faculties helped me a lot during training period for me this is the best training centre in bangalore for learning cad courses, digital marketing, python and full stack Java.

Prajwal
Im joining jnanan infotech the greatest location for learning softwares autocadd,revit architecture,3ds max, Google SketchUp

Nikil kumar
The greatest institute is Jnana Infotech Cad Centre. I got training from them in AutoCAD, Revit Architecture, 3ds Max, and Google Sketch Up. The faculty really assisted me during the training period, and the training was good.This is, in my opinion, Bangalore's greatest CADD centre for learning CADD courses.

Shaik Shajid
The best cadd centre in Bangalore I learn 3ds max autocad, stadd pro,with 100% placement offered by them

Tejas
I had a better experience at the nearby Jnana Infotech location, where they answered all of my questions. I started using the tools AutoCAD, Vray, and 3ds Max at Jnana Infotech, the premier CADD training facility in Bangalore with a 100% placement rate.

Naga sai
I joined autocad,3dsmax,and etabs,and I have more experience with jnana infotech this is greatest location in Bangalore
Our Recruitment partners
































Why to choose Jnana Infotech Revit MEP training center
100% Interview Guarantee
Experienced Lecture
One to One Teaching
Fee installment facility
Online/Offline training
Revit MEP Training Centre in Bangalore
Overview
“Revit MEP” is part of Autodesk’s BIM (Building Information Modelling) software portfolio and is designed for mechanical, electrical and plumbing engineers working either in isolation or as part of a BIM project. Autodesk “Revit MEP” is a very popular software solution that is used for designing complex building systems. Revit is a BIM compliant software, which can provide precise design, analysis, and documentation for efficient building systems from concept through construction. It helps in designing information-rich models throughout the building lifecycle.
Prerequisites:
The training course introduces the fundamental skills in learning the Autodesk “Revit MEP” software. It is highly recommended for those having experience and knowledge in MEP engineering and its terminology, as well as an understanding of the essentials of basic MS-Windows use
Course Objective:
The primary objective of this course is to teach leaners the concepts of building information modelling and introduce the tools for parametric engineering design and documentation using Revit MEP. This course covers the basics of building information modelling and the tools for parametric MEP systems design and documentation. You will learn the fundamental features of Revit MEP, and then progress through schematic design, system analysis and construction documentation before finishing with design visualization.
Key Contents:
- Introduction
- MEP Design
- Work Sharing
- Family Creation
- Solid Modeling
- Key Contents
- Light Fixture
- Equipment
- Devices
- HVAC Design
- Heating and Cooling
- Load Analysis
- Logical System and Duct Work
- Mechanical piping System
- Inspect System
- Electrical Design
- Lighting Analysis
- Power and
- Communication Design
- Plumbing Design
- Fire Protection System
- Schedules
- Printing.
Duration: 80 Hours
How you can reach us on google
- Best Autocad Training Institute In Bangalore
- Best Google Sketchup Training Institute In Bangalore
- Best Lumion Training institute In Bangalore
- Best SolidWorks Training Institute In Bangalore
- Best Creo Training Institute In Bangalore
- Best Hypermesh Training Institute In Bangalore
- Best Vray Training institute In Bangalore
- Best Revit Architecture Training Institute In Bangalore
- Best Revit Structure Training Institute In Bangalore
- Best Revit MEP Training Institute In Bangalore
- Best Autocad Electrical Training Institute In Bangalore
- Best Catia Training Institute In Bangalore
- Best Ms-project Training Institute In Bangalore
- Best Cad center in Bangalore
- Best cadd training centre in Bangalore
- Best NX CAD training institute in Bangalore
Reach Us
- Phone : +917204961400
- Email : jnanainfotechvijaynagar@gmail.com
- Address : Service road, 10th Cross Rd, SBI Staff Colony, Hoshalli Extension, Stage 1, Vijayanagar, Bengaluru, Karnataka 560040
- 1st floor, satya tirumala complex, No 2332, opposite bata shop, near yelahanka new town, busstop, Bengaluru, Karnataka 560064
Copyright © Jnana Infotech Bangalore 2022 All rights Reserved
