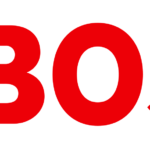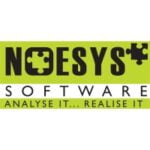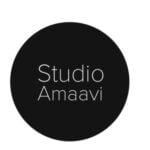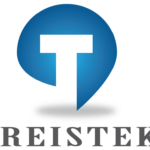Best Revit Structure training institute in bangalore
- 100% Placement guarantee
- ISO certification
- Fee EMI option available
- Job oriented training with final project
- Unlimited interview opportunities
- Interview preparation

“Rated 4.9/5 by 10,000+ Happy Students”
Course & Placement Details
Course & Placement Details
Jnana infotech is the Best Revit Structure Training Institute in Bangalore with 100% Placement Guarantee.

- Autocad
- Revit Architecture
- Revit Structure
- Revit Mep
- 3ds Max
- Google Sketchup
- V-Ray
- Lumion
- Enscape

- E-Tab
- Staad Pro
- Primavera
- BIM 360
- Dynamo
- Navis Work
- Estimation of Costing (BOQ)
- MS project
What people say about us
This is why Jnana Infotech is unique. Hear what our satisfied students have to say about our teaching.

Likitha
Jnana Infotech is best civil software learning training centre. In my personal opinion the teachers here are very well trained and they also train the students very well. My guides who teach me software very well . Even if we have a several doubts they clear it all everything.
Thank you Jnana infotech.

Manasa B
Jnana infotech is training facility for learning software including AutoCAD ,3ds max, SketchUp,etbas with 100% placement offered by them

santhosh Kumar
Jnana Infotech is best Mechanical software learning training centre. In my personal opinion the teachers here are very well trained and they also train the students very well. My guides who teach me software very well

Madhu
I joined autocad,solidworks,catia,nx cadd and i have more experience with jnana infotech.this is top cadd training centre in bangalore.with 100% placement

Gagan deep
Im joining jnana infotech,the best location for learning softwares I have studied autocad, solidworks,catia,creo,nxcadd ,and with 100% placement offered by them

Chethan kumar
I had a good experience about the courses and trainers also friendly with good teaching.I learned autocad sketchup and revit architectural softwares. overall it is a good institute compare to other institutes in bengaluru.

Dhanush Kn
Best cadd institute in Bangalore I've studied autocad,revit,3ds max, sketchup

manoj
I'm joining jnana infotech the best cadd centre in Bangalore I have studied autocad , solid works,creo,with 100% placement offered by them

Manideep reddy

Ramesh sm
I have joined Autocad, 3dsmax, at Jnana infotech. During my course completion I got placed.Thanks for the Support Jnanainfotech. If you are looking for good career oppurtunities and also to improve designing skills then this centre should be your priority.

Samrudh murari
Jnana infotech is the best institute. Training was good and they guide for our career growth with good placement opportunities. Faculties are very friendly.

akhil akhilesh
I have better experienced in jnana info tech this is best cad training centre in bangalore with 100% placement

Ramya DC
Jnana infotech cad centre is best institute , i took autocad , revit architecture, 3ds max, Google sketch up, training from jnana infotech vijaynagar . Training was good and faculties helped me a lot during training period for me this is the best training centre in bangalore for learning cad courses, digital marketing, python and full stack Java.

Prajwal
Im joining jnanan infotech the greatest location for learning softwares autocadd,revit architecture,3ds max, Google SketchUp

Nikil kumar
The greatest institute is Jnana Infotech Cad Centre. I got training from them in AutoCAD, Revit Architecture, 3ds Max, and Google Sketch Up. The faculty really assisted me during the training period, and the training was good.This is, in my opinion, Bangalore's greatest CADD centre for learning CADD courses.

Shaik Shajid
The best cadd centre in Bangalore I learn 3ds max autocad, stadd pro,with 100% placement offered by them

Tejas
I had a better experience at the nearby Jnana Infotech location, where they answered all of my questions. I started using the tools AutoCAD, Vray, and 3ds Max at Jnana Infotech, the premier CADD training facility in Bangalore with a 100% placement rate.

Naga sai
I joined autocad,3dsmax,and etabs,and I have more experience with jnana infotech this is greatest location in Bangalore
Click here to view our location.
Our Recruitment partners
































Why to choose Jnana Infotech CADD training center
100% Interview Guarantee
Experienced Lecture
One to One Teaching
Fee installment facility
Online/Offline training
Start With Uncertainty, Finish With Certification and Job!
- ×Stuck with only theoretical knowledge
- ×No real-world project exposure
- ×No idea about CAD software
- ×Lack of technical confidence
- ×No proper interview guidance
- ✓Hands-on industry project training
- ✓Skilled in Cad & more
- ✓Confident in design and drafting
- ✓Full support for job interviews
- ✓Gained strong practical knowledge
Revit Structure course information
Best Revit Structure classes in bangalore
Overview
Revit Structure is Autodesk’s BIM software solution for structural engineers, that provides a feature-rich toolset helping to drive efficient design processes in BIM (Building Information Modelling) environment or when working with other construction disciplines using CAD Software, With Revit Structure, you can create detailed 3D models for concrete RCC, steel and wooden structures. These models provide in-depth information regarding a structural foundation, beams, columns, pillars, etc.
Prerequisites:
Candidates with good knowledge in AutoCAD and with exposure to construction sites. This course is designed to get you up & running with Revit Structure by teaching you the things you need to know as a structural engineer.
Course Objective:
Aer completion of this course, learners and professionals can apply for job roles such as structural draftsmen, structural detailers and structural modellers. This course involves creating a 3D structural model using hands-on exercises to represent real-world situations for structural design projects. Learning Revit Structure helps structural engineers develop a physical and analytical model of a building structure. This model is utilized to create construction documentation, shop drawings, and fabrication drawings.
Key Contents:
Introduction to Autodesk Revit Structure
Basic Concepts and Principles
Building Information Modelling &Revit Structure,
Getting Started with a Structural Project
Snaps Tool, Opening,
Saving and Closing a Project
Options Dialog Box
Seng up a Structural Project
Using Levels, Using Grids
Working with Reference Planes
Structural Columns, Walls, Foundations
Beams, Floors, and Open Web Joists
Rotating, Mirroring, and Arraying
Additional Editing Tools, Creating Groups
Documenting Models and Creating Families
Standard Views, Details, and Schedules
3D Views, Sheets, Analysis,
Reinforcements and Massing
Creating Building Elements from Massing
Geometry
Duration: 80 Hours
Course & Placement Details
FAQS
Discover what sets Jnana infotech Institute apart. Explore answers to commonly asked questions about our unique teaching approach.
Yes, you will receive an industry-recognized certificate that enhances your resume and helps in job placements.
Absolutely! We provide 100% placement support, including resume building, mock interviews, and job referrals in core mechanical companies.
Yes, we offer flexible batch timings including weekend and evening classes to accommodate college students and working professionals.
We offer both offline (classroom-based) and online live instructor-led training options.
Yes, we provide a free demo session so you can experience our teaching quality and interact with the trainer.
Yes, we offer easy installment options to make learning affordable for all students.
How you can reach us on google
Best Autocad Training Institute In Bangalore
Best Google Sketchup Training Institute In Bangalore
Best Lumion Training institute In Bangalore
Best SolidWorks Training Institute In Bangalore
Best Creo Training Institute In Bangalore
Best Hypermesh Training Institute In Bangalore
Best Vray Training institute In Bangalore
Best Revit Architecture Training Institute In Bangalore
Best Revit Structure Training Institute In Bangalore
Best Revit MEP Training Institute In Bangalore
Best Autocad Electrical Training Institute In Bangalore
Best Catia Training Institute In Bangalore
Best Ms-project Training Institute In Bangalore
Best Cad center in Bangalore
Best cadd training centre in Bangalore
Best NX CAD training institute in Bangalore
Reach Us
Phone : +917204961400
Email : jnanainfotechvijaynagar@gmail.com
Address : Service road, 10th Cross Rd, SBI Staff Colony, Hoshalli Extension, Stage 1, Vijayanagar, Bengaluru, Karnataka 560040
1st floor, satya tirumala complex, No 2332, opposite bata shop, near yelahanka new town, busstop, Bengaluru, Karnataka 560064
1st floor, AA arcade, 187, Outer Ring Rd, R.J.Gardens, Sanjay Nagar, Marathahalli, Bengaluru, Karnataka 560037
Copyright © Jnana Infotech Bangalore 2022 All rights Reserved
